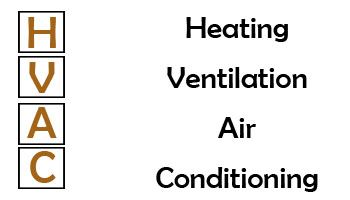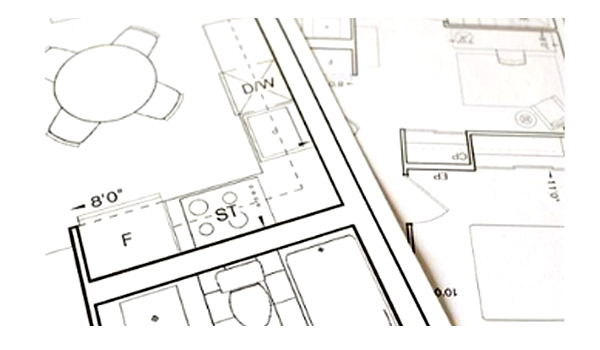Find Best HVAC Estimating Software for Your Business
We help you find the right HVAC Estimating Software for your business.

Browse Popular HVAC Estimating Software
Up-to-date listing of HVAC Estimating Software to assist you throughout your software selection and purchase journey.
HVAC Estimating Software
Explore best HVAC Estimating Software for your business.
HVAC Estimating Software:
HVAC Estimating Software is a software that is used to optimize the evaluation of costs and resources needed to complete heating, ventilation, and air conditioning projects.
The software includes bid management, quantity takeoff, and estimating in a single, easy to use estimating system to improve estimating speed and accuracy.
Features and Benefits of HVAC Estimating Software:
The HVAC Estimating Software has several features that can benefit the user in many ways to grow their business. Some of these include:
- Your digital plans can be uploaded and an quantity takeoff can be performed. Also the quantities, material pricing, labor units, overhead and profit margin can be adjusted to create customer facing quotes that gives your HVAC contractor business a professional appearance.
- Your projects can be breaked into phases with drag and drop simplicity for improved project management and ease of use.
- HVAC contractors can collaborate with their project management team as well as other collaborating sheet metal vendors to provide assistance to keep their construction project on track.
- Reviewing project plans, marking up plans, adding notes and assigning tasks to various members of your team is possible with team collaboration by keeping everyone on the same page.
- Marked up plans can be exported and send to your customers for review and approval.
- Precise material lists can be generated for any HVAC assembly and instantly calculate cost.
- Volume of rooms can be instantly derived for heating and cooling.
- Faster takeoffs can be done which are error free and can be performed directly on digital job plans using on-screen digitizer.
- Lengths, areas and volumes can be quickly calculated and assemblies are applied to generate a customizable bill of materials.
- Plan areas can be isolated and individual counts can be created for ducts, pumps, switches, controls or any other element.
- Support can be provided for a large variety of digital plans formats including PDFs.
- Labor rates based on industry standards can be adjusted for job or site conditions.
- Material pricing can be job specific based on your supplier quotes.
- Labor and material reports can be filtered and sorted as per your requirement.
- It can be exported to a Microsoft Excel workbook for final quote.
- Existing jobs can be used as templates for new jobs. You can re-use the previously done job for future projects with all of your previous setup and configuration. Standard templates can be provided for either shop-fab or purchased ductwork to get you started.
- Pounds, square feet, material costs, shop and field labor hours can be calculated in seconds with a single click. Adjustment of material and job factors can be applied directly to the report. Reports can be segmented by sections, specifications, areas, zones, cost-codes, item tags, and much more.
- Assemblies can be scaled directly on the plan in different units including each, linear-feet, square-feet, cubic-feet, etc which can be defined. It is useful for many applications such as refrigeration line-sets, advanced excavation, insulation, demolition, and more. User defined parameters can be supported bt assemblies that allow you to modify components at takeoff-time giving even greater flexibility.
- Information on reports can be break up using your own custom cost codes. Cost codes can be assigned at a global specification level, assembly level or on individual takeoff items. It can be integrated with reporting modules and can also be exported to the Microsoft Excel spreadsheet.


